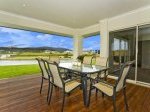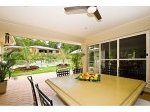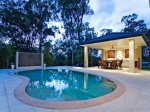|
|
| Outdoor Living Design tips and Ideas |
| Outdoor Living Ideas |
Modern Outdoor Living |
Latest Outdoor Living designs |
Outdoor Living Rrooms |
 |
 |
 |
 |
|
|
| Outdoor Living tips and Ideas |
Traditionally, the favorite hangouts in the home have been the kitchen and family room. But today, the backyard is taking over as the favorite gathering space for cooking, entertaining and relaxation
Creating a truly functional and relaxing room for outdoor living requires careful planning. Just as when designing an indoor space, you'll need to consider architectural style, color harmony, traffic flow, space requirements and comfort. Plus, an outdoor room has its own special challenges, such as providing for privacy and creating shelter from the sun and wind
Plan for privacy. Your outdoor room won't have walls, so if privacy and noise are concerns, you'll need to install a fence or tall landscaping plants between you and the neighbors. For design continuity, consider installing a precast concrete fence or screening wall with a decorative stone or brick pattern that complements your concrete patio.
Consider what constitutes the perfect outdoor living space for you and your family. Gardens, patios, kitchenettes, verandas, pools, playgrounds and fencing are just very few ideas that may turn a dreary, ignored area of space into a useful and exciting recreational location for family and visitors. |
|
|
| Outdoor Living Adding New Projects |
Determine the size and layout of your outdoor space. This will largely depend on what activities you want to accommodate and the size of your property. Whether your outdoor room is small and intimate or large and spacious, you'll want to create zones to separate various activities—such as cooking, conversation and relaxation—while allowing for good traffic flow throughout the space. When situating your outdoor room, also consider the natural elements such as prevailing winds and sun orientation.
Provide a sheltered retreat. Awnings, umbrellas, gazebos, and pergolas supported by decorative concrete columns are all ways to shelter your outdoor guests from harsh sunlight and light rain while creating intimacy.
More homeowners are bringing all the comforts of their indoor rooms to the outside by creating multipurpose outdoor living spaces that function as inviting extensions of their home.
Thanks to its versatility and ability to withstand all types of weather, decorative concrete is expanding the possibilities of outdoor living
Remember to research architectural style, colour harmony, traffic flow, space requirements and comfort while not forgetting about privacy or the importance of creating shelter from the sun, rain and wind. You want to promote the best opportunities from your outdoor space to ensure an increase of both value and enjoyment to your home
|
|
|
| Outdoor Living Consider the day-to-day experience |
Consider the day-to-day experience of outdoor living and tems in your home.
Select your style of seating area(s) to overlook flowerbeds, water features and other attractive scenery. If your house is situated in a location where surrounding views or landscapes are particularly striking, abuse this natural appeal through your landscaping.
Your outdoor room won't have walls, so if privacy and noise are concerns, you'll need to consider either a fence, screening or tall landscaping plants between you and the neighbours. For design continuity, consider installing a type of fence screening or screenboards for an alternative decorative option that complements your concrete patio
If you're on a tight budget, you can build your outdoor room in stages, starting with a decorative concrete patio or perhaps stainless steel countertop for serving food. You can install other features later, such as an outdoor fireplace, a decorative water feature, landscaping and lighting.
|
|
|
| Outdoor Living Light and brightness |
What are the lighting requirements of the activities planned for the outdoor area?
Some outdoor lights will need an electrician to install them, but many can be installed yourself.
- Use timing switches to save power by only having lights on when they are needed
- Don’t overdo the lights. Too many lights can make your house look like a Christmas tree. Contrasts in light and shadow can be very effective.
- Highlighting features in your garden or around the home can make a dramatic backdrop to outdoor entertaining areas.
- Flush fittings on stairs or decks make it safe to walk around at night
- Never use indoor lighting that is not designed to also be used outdoors
- Motion detectors will mean you never come home to a dark house
- Make sure steps and other hazards are well light
- Bulbs of outside lights need to be cleaned regularly as they can lose their effectiveness
|
|
|
|
|
|
TODAY'S
SPEACIALS
Ebooks
$9.95 |
| 
|
| 1 Level Homes |
 |
| 2 Level Homes |
 |
| Duplex Designs |
 |
| Granny Flats |
 |
| Hillside Designs |
 |
|
|
|
|

