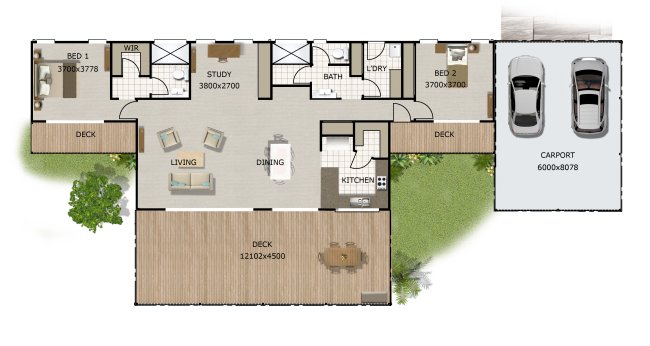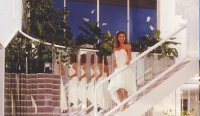|
|
Plan 190 KR
2 Bedroom plus study kit home |
 |
 |
 |
| 2 bed |
2 bath
|
2 car
|
|
| Plan Features |
Metric Sizes |
- 3 Bedrooms
- Casual living areas
- Open plan kitchen
- 2 Bathrooms
- Looks Great
Comfort and style combine this winning combination of excellence. |
---------------------
22 squares
----------------------
Total Area: 206 m2
----------------------
Width of home: 17.6 meters
Depth of Home: 17.3 meters
Ceiling Heights: 2.4 meters |
|
 |
|
|
| Buy plans for this home here * See what is included in plans click here |
| Study Set of $19.95 plus Download Version |
Full Construction plans $890.00 plus postage $6.50 |
- Ideal for quoting from builders
- Ideal for builders
- Ideal for re-designing
- Sketch Plan with
overall dimensions
- Front Elevation
Sketch
- Download and Print
- Today Sale ONLY $19.95 Download Version
|
Includes
- ELEVATIONS
- FLOOR PLAN
- BRACING PLAN
- ELECTRICAL
- SPECIFICATION SHEETS
- BUILDING LICENSE
- COPYRIGHT RELEASE
- 3 COPIES OF PLAN
|
|
|
| Low Set Kit Homes |
2 Storey Kit Homes |
Hillside Designs |
Duplex Desisgns |
 |
 |
 |
 |
| We have a great range of home designs to help you plan your new home with stunning concepts to make your house a home |
|
We design the kit homes to suit your land and your budget
|
Contact Form
Free Drafting Quote: |
|
|
|
|
|
TODAY'S
SPEACIALS
Ebooks
$9.95 |
| 
|
| 1 Level Homes |
 |
| 2 Level Homes |
 |
| Duplex Designs |
 |
| Granny Flats |
 |
| Hillside Designs |
 |
|
|
|
|

