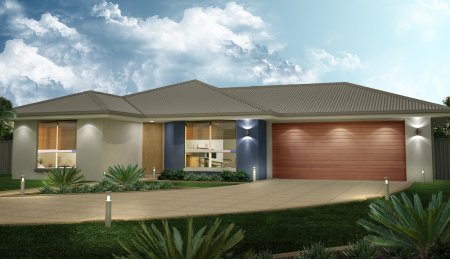Preliminary House Plan Set (Digital)
Normally $199.95 Save $150.00 |
- Builders Preliminary Elevations Plans
- Builders Preliminary Floor Plan
- Copyright release to use plan for building
- Partial set for Bids or Town Planning
- Sent to you in PDF Format
|
Buy This Plan
$49.95
On Sale Today!
|
Up Grade to Full Construction Plans
3 Hard Copy Printed Full Sets
Pre Drawn Plans (No Changes)
Normally $1395 Save $1000.00 |
- 3D Front Render
- Floor Plan Render
- Floor Plan fully detailed
- Elevations Plan fully detailed
- Building Section fully detailed
- Bracing Plans
- Electrical Plans
- Copyright release to build
- Fully printed on A3 size paper which is ideal for council lodgement and building on site.
- (3 full sets of plans)
|
Buy This Plan
$395.00
On Sale Today!
|
Tags:
4 bedroom + 2 Lounge RoomsNarrow lot Style House Plan,4 bedroom + 2 Lounge RoomsNarrow lot australian house Plan,Narrow lot House Plan,Narrow lot australian house Plan,latest House Plan, Narrow lot House Plan,House Plan Narrow lot,australian house Plan Narrow lot,new Narrow lot House Plan,cheap 4 bedroom + 2 Lounge RoomsNarrow lot House Plan,cheap australian 4 bedroom + 2 Lounge RoomsNarrow lot House Plan,4 bedroom + 2 Lounge Roomshouse plans Narrow lot Style,australian 4 bedroom + 2 Lounge Roomshouse plans Narrow lot Style,4 bedroom + 2 Lounge RoomsNarrow lot Style floor Plan,4 bedroom + 2 Lounge RoomsNarrow lot construction plan,4 bedroom + 2 Lounge RoomsNarrow lot construction design,4 bedroom + 2 Lounge RoomsNarrow lot home design,4 bedroom + 2 Lounge RoomsNarrow lot home floor plan,4 bedroom + 2 Lounge RoomsNarrow lot house floor plan,4 bedroom + 2 Lounge RoomsNarrow lot house floor plan,bunnings Narrow lot house floor plan,insurance ,finance,construction finance,construction insurance,personal insurance
|






