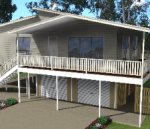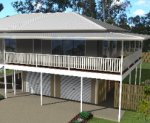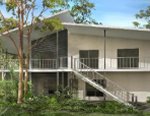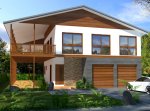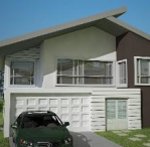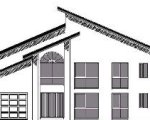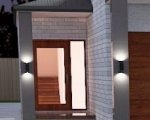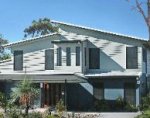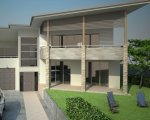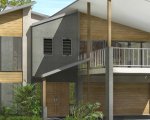Our 2 Storey Home Designs are concept floor plans to be used as preliminary designs to help builders and home owners with a starting point in the home
design process.
Please inspect our collection of concept designs by Australian and International leading architects and designers. Our new home plans are not full construction
plans, however we can provide the full working drawings for you. Our preliminary plans include floor plans and details necessary to begin the final construction
drawings. With your purchase of a concept plan, you receive permission to make modifications, redraw and build the plans
Please note that the copyright always remains with the original designer.
We can modify the plans for you, or you can have the plan finished by your own draftsman or draftswoman. You can upgrade to full construction plans at any
time.
Please Enjoy our latest home plan collection of Two Storey Designs |















