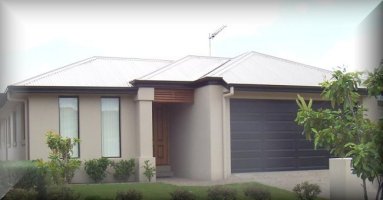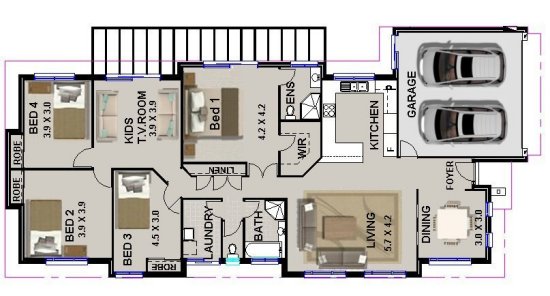Preliminary House Plan Set (Digital)
Normally $199.95 Save $150.00 |
- Builders Preliminary Elevations Plans
- Builders Preliminary Floor Plan
- Copyright release to use plan for building
- Partial set for Bids or Town Planning
- Sent to you in PDF Format
|
Buy This Plan
$49.95
On Sale Today!
|
Up Grade to Full Construction Plans
3 Hard Copy Printed Full Sets
Pre Drawn Plans (No Changes)
Normally $1395 Save $1000.00 |
- 3D Front Render
- Floor Plan Render
- Floor Plan fully detailed
- Elevations Plan fully detailed
- Building Section fully detailed
- Bracing Plans
- Electrical Plans
- Copyright release to build
- Fully printed on A3 size paper which is ideal for council lodgement and building on site.
- (3 full sets of plans)
|
Buy This Plan
$395.00
On Sale Today!
|
Tags:
4 Bed + 2 Bath Narrow Home Style House Plan,4 Bed + 2 Bath Narrow Home australian house Plan,Narrow Home House Plan,Narrow Home australian house Plan,latest House Plan, Narrow Home House Plan,House Plan Narrow Home,australian house Plan Narrow Home,new Narrow Home House Plan,cheap 4 Bed + 2 Bath Narrow Home House Plan,cheap australian 4 Bed + 2 Bath Narrow Home House Plan,4 Bed + 2 Bath house plans Narrow Home Style,australian 4 Bed + 2 Bath house plans Narrow Home Style,4 Bed + 2 Bath Narrow Home Style floor Plan,4 Bed + 2 Bath Narrow Home construction plan,4 Bed + 2 Bath Narrow Home construction design,4 Bed + 2 Bath Narrow Home home design,4 Bed + 2 Bath Narrow Home home floor plan,4 Bed + 2 Bath Narrow Home house floor plan,4 Bed + 2 Bath Narrow Home house floor plan,bunnings Narrow Home house floor plan,insurance ,finance,construction finance,construction insurance,personal insurance
|






