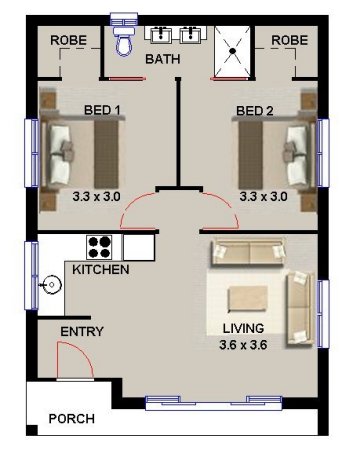Preliminary House Plan Set (Digital)
Normally $199.95 Save $150.00 |
- Builders Preliminary Elevations Plans
- Builders Preliminary Floor Plan
- Copyright release to use plan for building
- Partial set for Bids or Town Planning
- Sent to you in PDF Format
|
Buy This Plan
$49.95
On Sale Today!
|
Up Grade to Full Construction Plans
3 Hard Copy Printed Full Sets
Pre Drawn Plans (No Changes)
Normally $1395 Save $1000.00 |
- 3D Front Render
- Floor Plan Render
- Floor Plan fully detailed
- Elevations Plan fully detailed
- Building Section fully detailed
- Bracing Plans
- Electrical Plans
- Copyright release to build
- Fully printed on A3 size paper which is ideal for council lodgement and building on site.
- (3 full sets of plans)
|
Buy This Plan
$395.00
On Sale Today!
|
Tags:
2 Bed + 2-way Bath Granny Flat Style House Plan,2 Bed + 2-way Bath Granny Flat australian house Plan,Granny Flat House Plan,Granny Flat australian house Plan,latest House Plan, Granny Flat House Plan,House Plan Granny Flat,australian house Plan Granny Flat,new Granny Flat House Plan,cheap 2 Bed + 2-way Bath Granny Flat House Plan,cheap australian 2 Bed + 2-way Bath Granny Flat House Plan,2 Bed + 2-way Bath house plans Granny Flat Style,australian 2 Bed + 2-way Bath house plans Granny Flat Style,2 Bed + 2-way Bath Granny Flat Style floor Plan,2 Bed + 2-way Bath Granny Flat construction plan,2 Bed + 2-way Bath Granny Flat construction design,2 Bed + 2-way Bath Granny Flat home design,2 Bed + 2-way Bath Granny Flat home floor plan,2 Bed + 2-way Bath Granny Flat house floor plan,2 Bed + 2-way Bath Granny Flat house floor plan,bunnings Granny Flat house floor plan,insurance ,finance,construction finance,construction insurance,personal insurance
|






