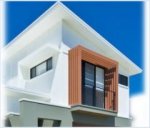| Builders Tools |
|
| Calculators |
|
| Building Help |
|
|
|
|
House Plans Australia + Kithomes Australia + Home Insurance + Home Fianace
|
| BUY THIS PLAN - FULL CONCEPT HOUSE PLANS Only $49.95 |
 |
|
|
| This Design Includes |
Metric Sizes |
- 2 Bedroom Shipping Container Style
- Affordable Living design
- Large Alfresco to back
- Great size home combine 3 containers
- Bathroom + Linen cup
- Large living area
- Laundry area in kitchen
- Robe to bedrooms
|
----------------------------
Total Area : 78.0 m2
----------------------------
Width of home : 10.930 meters
Depth of Home: 6.05 meters
|
|
|
|
|
|
CONCEPT HOUSE PLANS - AFFORDABLE |
- Ideal for home buyers and builders
- Ideal for getting quotes for Construction
|
TODAY'S SALE Only $49.95
( Normally $199.95 Save $150.00) |
- Builders Concept Elevations Plans
- Builders Concept Floor Plan
- 3D Front Render
- 2D Floor Plan
- Copyright release to use plan for building
- OPTION TO UPGRADE TO FULL CONSTRUCTION PLANS.
- cluded
- Includes Copyright release to build
|
 |
| |
 |
| EXAMPLE OF A CONCEPT HOUSE PLAN |
| Note: copyright infringement is actively pursued by our independent lawyer on a no win no fee arrangement. "He is good at searching out and finding infringements" |
| Altering plans in minor ways is no protection against copyright infringement, any breach can cost tens of thousands of dollars, affect your credit rating and reputation, even years after the infringement occurred |
| Play it safe with our low cost plans with copyright release only $49.95. |
FULL CONSTRUCTION PLANS |
Fully Customized Architectural Drawings |
- Order your plan fully customized with your modifications
- Ideal for getting the home just the way you want it
|
TODAY'S SALE ONLY Only $895.00
( Normally $1895 Save $1000.00 ) |
- 3D Front Render
- Floor Plan Render
- Floor Plan fully detailed
- Elevations Plan fully detailed
- Building Section fully detailed
- Bracing Plans
- Electrical Plans
- CAD Plans ( Computer file)
- Copyright release to build
- All Modifications: we do the changes for you !
|
|
 |
| Example Of Construction Plans |
|
|
| "Who Else Wants Simple Step-By-Step Plans To Design And Build A Container Home From Scratch?" |
 |
When it comes to building a home from a shipping container there are many things you must consider. You've probably already searched various websites for guidance however many of the other Online guides miss out several very important steps.
|
| More Information Here |
|
|
Shipping Container Home Design
|
Reference words:
2 bedroom Shipping Container Home Design , 2 bedroom Modern Look Container Home , Container Home 2 bedroom Plans , Cheap 2 bedroom Home ,shipping container home plans 2 bedroom , shipping container 2 bedroom house plans,shipping container architecture 2 bedroom floor plans,shipping container 2 bedroom cabin plans ,shipping container conversion plans,shipping container 2 bedroom designers,shipping container 2 bedroom designs,shipping container 2 bedroom home australia,shipping container home designers,shipping container home designs, shipping container 2 bedroom home layouts,shipping container 2 bedroom home plan,shipping container home plans, shipping container home plans australia, shipping container 2 bedroom housing plans,shipping container plans 2 bedroom , 2 bedroom shipping container,shipping container plans free,shipping containers house plans,container floor,container floor plan,container granny flat,container home design,container home designs australia,container home floor plans,container home plan,container home plans australia,container home plans free, |
|
|





















