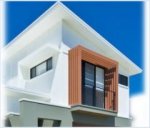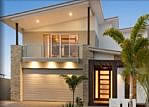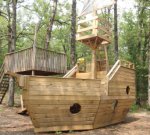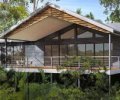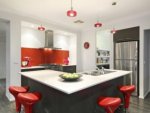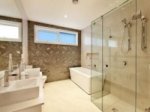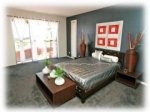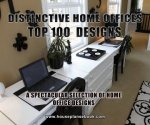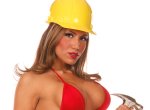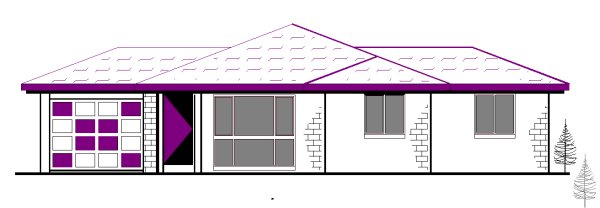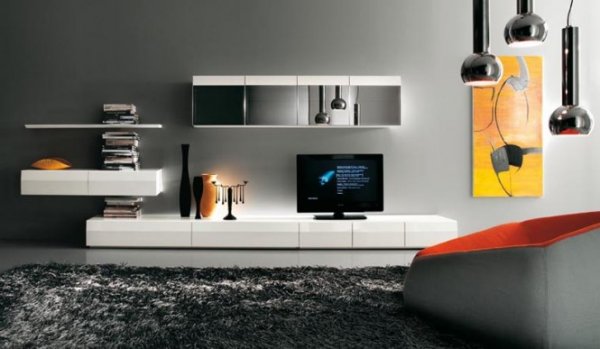HomeWorld offers Professional Independent Builders Australia wide.
Our group of local builders, work together to offer a higher quality, more personal and better value for money building service, through our industry network, house designs and marketing program.
Our professional industry networks – our independent builders are leaders in their field.
They are all dedicated to quality home design and construction through a comprehensive package of expert building and business services – with a commitment to delivering ethical, honest and quality workmanship, excellent customer service and value for money. |

