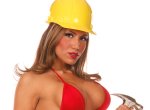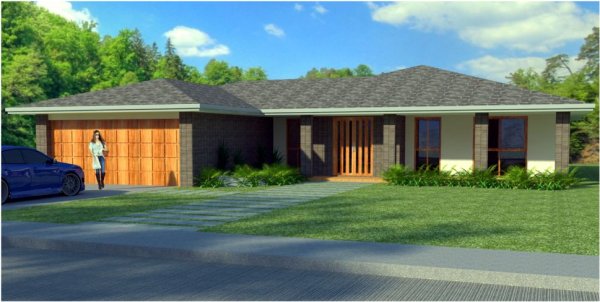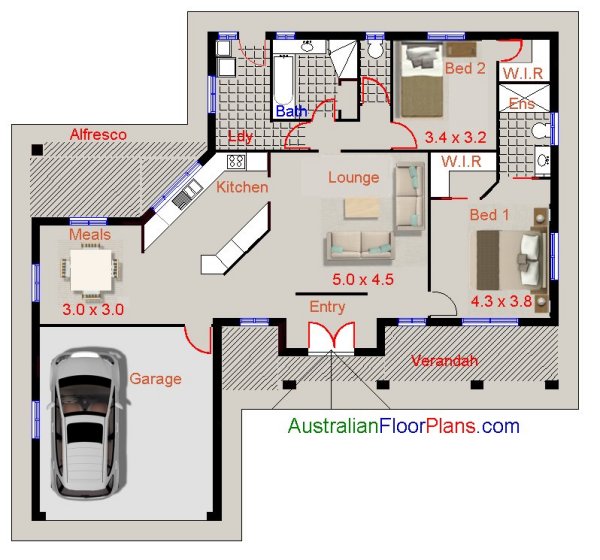|
||||||||||||||||||||||||||||||||||||||
|
||||||||||||||||||||||||||||||||||
|---|---|---|---|---|---|---|---|---|---|---|---|---|---|---|---|---|---|---|---|---|---|---|---|---|---|---|---|---|---|---|---|---|---|---|
| Plan Features | Metric Sizes | |||||||||||||||||||||||||||||||||
| This design includes: • 2 Bedrooms • EASY Build Design • Large Living Room • Master Ensuite • Front verandah • Kitchen • Great Home Design • Built In Robes • Double Garage • Large Entry |
Living area : 129.1 m2 Garage : 35.45 m2 Veranda : 18.81 m2 Alfresco : 9.70 m2 ---------------------- Total Area : 193.07 m2 ---------------------- Plan Sizes: 20.77 sq Width of home: 18.05 Length of Home: 16.8 meters Ceiling Heights: 2.4 meters [ 8 feet] |
|||||||||||||||||||||||||||||||||
|
||||||||||||||||||||||||||||||||||
|
||||||||||||||||||||||||||||||||||
|
||||||||||||||||||||||||||||||||||
Home Design : Double Garage - 2 Bedroom House Plan |
||||||||||||||||||||||||||||||||||
Key word reference: 2 bedroom house plan,2 bedroom home plan,2 bedroom home design, cheap builder perth,2 Bedroom house Plan ,Retro House cheap homes, granny flats, transportable homes, relocatable homes, cheap builder,Plans,retro floor plans,floor plans Wheel Chair acess,Wheel Chair Friendly house plans,Wheel Chair acess home plans,Wheel Chair Friendly floor plan.Wheel Chair Friendly Australian home,Wheel Chair house plans,Wheel Chair home,cheap homes, granny flats, transportable homes, relocatable homes, cheap builder, Russel island , Macleay Island,perth, |
||||||||||||||||||||||||||||||||||
| Finance|Insurance |
 |
| Our House Design Books |
| Duplex Home Designs> |
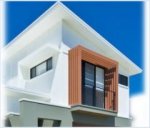 |
| Only $9.95 More Details |
| One Level Home Designs |
 |
| Only $9.95 More Details |
| Two Level Home Designs |
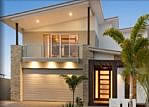 |
| Only $9.95 More Details |
| Pirate Ship Plans |
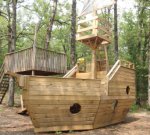 |
| Narrow Lot Home Designs |
 |
| Only $9.95 More Details |
| Small Home Plans |
 |
| Only $9.95 More Details |
| Hillside Home Designs |
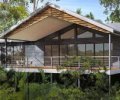 |
| Only $9.95 More Details |
| Catalogue for Builders |
 |
| Only $39.95 More Details |
 |
| Kitchen Designs |
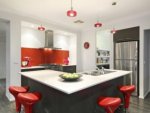 |
| Only $9.95 More Details |
| Bathroom Ideas |
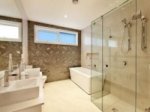 |
| Only $9.95 More Details |
| Bedroom |
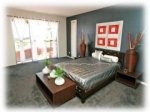 |
| Only $9.95 More Details |
| Home Office |
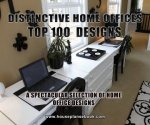 |
| Only $9.95 More Details |
| House Facades |
 |
| Only $19.95 More Details |
| Swimming Pools |
 |
| Only $19.95 More Details |
