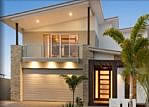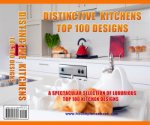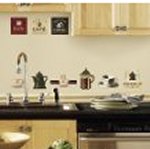Wondering Where to Start? Don't worry,
it's really quite simple..just read through these accepted design 'rules', consider the importance of trends and of course, your budget, and plan according to your available space.
Your kitchen should be both attractive and functional which means that you'll need to consider what your priorities are. If renovating, try to avoid the things that annoyed you in the old space...lack of bench space,light, wall switches, storage etc. If on a tight budget, you could use pre-made cabinet packages..see your local hardware/warehouse. Otherwise, ask a designer to come to your home and offer suggestions.
Kitchen Layout - a layout should be designed around the 'work' or 'working' triangle, as discussed at the beginning of this book. This means that the oven, sink and refrigerator should form a triangle that is no more than 7m in total. Why? For easy movement between the most utilised areas.
Kitchen Lighting - Think about number and placement of light switches and lighting in general. In contemporary kitchen design, lighting includes general or ambient lighting, task lighting and decorative lighting, all necessary in your kitchen.
Storage Ideas - The amount you need to store and the appliances you use, will be considerations when you choose your storage units. Pantry, cabinets,shelving and drawers can be designed to make the most of your available space.
Counter-tops - Bench-tops and counter-tops are mainly determined by the style you want. The trend is chunky and deep now, and there is a wide choice of materials and colours. Counter-tops can be a really beautiful feature of your area.
Splash-backs – Splash-backs are a great focus in a contemporary kitchen design so be adventurous as you will realise that in any kitchen this is where you can inject colour and be versatile with glass, mosaics, steel, tiles and other modern materials. Add sophistication and style with cleverly designed splash backs.
Appliances - Integrated kitchens are high on the trendy list with appliances being hidden behind cupboards and panels. Fridges, microwaves and ovens can be integrated to give an uncluttered look that blends with all open-plan spaces. |






























