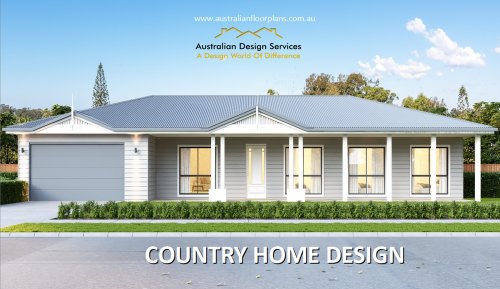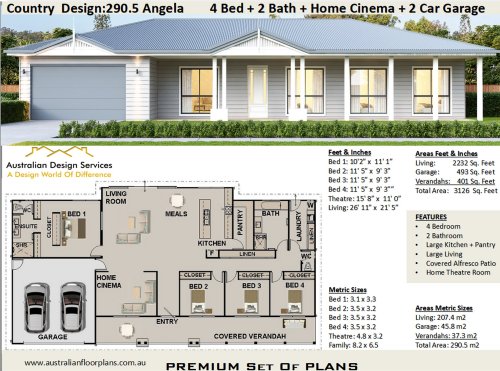4 bed House Plan: 290.5
 |
Plan Features
4 Bedroom
2 Bathroom
Large Kitchen + Pantry
Large Living
Covered Alfresco Patio
Home Theatre Room
 |
Metric Sizes
Bed 1: 3.1 x 3.3
Bed 2: 3.5 x 3.2
Bed 3: 3.5 x 3.2
Bed 4: 3.5 x 3.2
Theatre: 4.8 x 3.2
Family: 8.2 x 6.5
Areas Metric Sizes
Living: 207.4 m2
Garage: 45.8 m2
Verandahs: 37.3 m2
Total Area: 290.5 m2
Feet & Inches
Bed 1: 10'2” x 11' 1”
Bed 2: 11' 5” x 9' 3”
Bed 3: 11' 5” x 9' 3”
Bed 4: 11' 5” x 9' 3””
Theatre: 15' 8” x 11' 0”
Living: 26' 11” x 21' 5”
Living: 2232 Sq. Feet
Garage: 493 Sq. Feet
Verandahs: 401 Sq. Feet
Total Area: 3126 Sq. Feet
Our Country 4 bedroom 2 bathroom House Plan is designed to help you with quotes and pricing or even create your own design ideas. You can use our 4 bedroom design for building, or use it as a guide to creating your own Ranch Style 4 bedroom floor plan.
