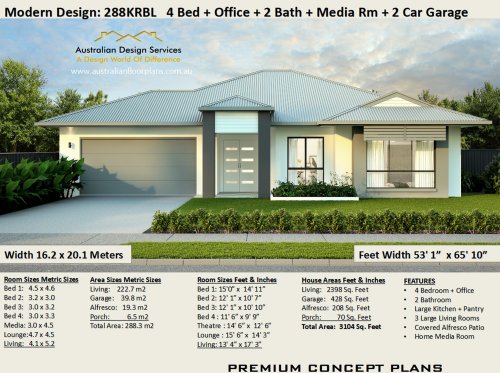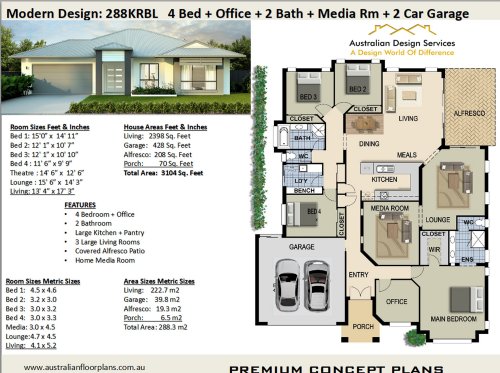Modern 4 bed House Plan: 288krbl
 |
Plan Features
4 Bedroom + Office
2 Bathroom
Large Kitchen + Pantry
3 Large Living Rooms
Covered Alfresco Patio
Home Media Room
 |
Room Sizes Metric Sizes
Bed 1: 4.5 x 4.6
Bed 2: 3.2 x 3.0
Bed 3: 3.0 x 3.2
Bed 4: 3.0 x 3.3
Media: 3.0 x 4.5
Lounge:4.7 x 4.5
Living: 4.1 x 5.2
Area Sizes Metric Sizes
Living: 222.7 m2
Garage: 39.8 m2
Alfresco: 19.3 m2
Porch: 6.5 m2
Total Area: 288.3 m2
Room Sizes Feet & Inches
Bed 1: 15'0” x 14' 11”
Bed 2: 12' 1” x 10' 7”
Bed 3: 12' 1” x 10' 10”
Bed 4 : 11' 6” x 9' 9”
Theatre : 14' 6” x 12' 6”
Lounge : 15' 6” x 14' 3”
Living: 13' 4” x 17' 3”
House Areas Feet & Inches
Living: 2398 Sq. Feet
Garage: 428 Sq. Feet
Alfresco: 208 Sq. Feet
Porch: 70 Sq. Feet
Total Area: 3104 Sq. Feet
This is a modern 4 bedroom brick and tile home with a stunning modern look , the design is ideal for the big family as it has full four bedrooms, it also has a large family room with a separate dining all opening onto a beautiful big back alfresco, the home also features a large home theatre and the master bedroom has ensuite and large robe
