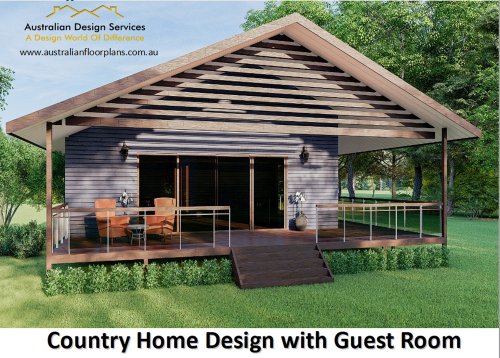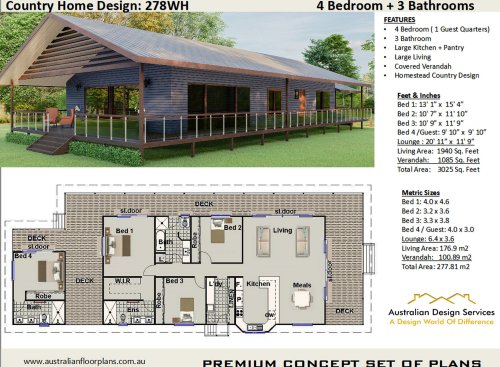4 bed House Plan: 278wh
 |
Plan Features
4 Bedroom ( 1 Guest Quarters)
3 Bathroom
Large Kitchen + Pantry
Large Living
Covered Verandah
Homestead Country Design
 |
Metric Sizes
Bed 1: 4.0 x 4.6
Bed 2: 3.2 x 3.6
Bed 3: 3.3 x 3.8
Bed 4 / Guest: 4.0 x 3.0
Lounge: 6.4 x 3.6
Living Area: 176.9 m2
Verandah: 100.89 m2
Total Area: 277.81 m2
Feet & Inches
Bed 1: 13' 1” x 15' 4”
Bed 2: 10' 7” x 11' 10”
Bed 3: 10' 9” x 11' 9”
Bed 4 /Guest: 9' 10” x 9' 10”
Lounge : 20' 11” x 11' 9”
Living Area: 1940 Sq. Feet
Verandah: 1085 Sq. Feet
Total Area: 3025 Sq. Feet
Our Country 4 bedroom 3 bathroom House Plan with guest room is designed to help you with quotes and pricing or even create your own design ideas. You can use our 4 bedroom design for building, or use it as a guide to creating your own Ranch Style 4 bedroom floor plan.
