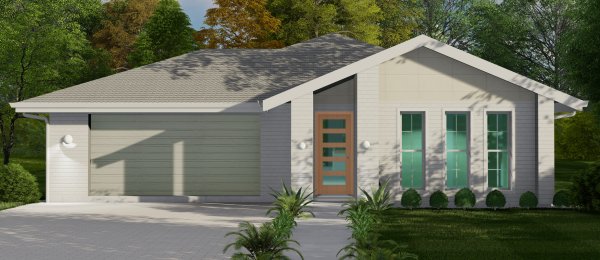| Preliminary House Plan Set On Sale Today! |
| |
- Builders Preliminary Elevations Plans
- Builders Preliminary Floor Plan
- Copyright Release to use plan for building
- Partial set for Bids or Town Planning
- Sent to you in PDF Format
|
| Next to Bigger Plan |
 |
|
| Option Up-Grade to Full Construction Plans |
Includes:
- 3 Printed Full Sets
- Pre Drawn Plans
- (No Changes)
- Only $1295.00
- Normally $2295
- Save $1000.00
|
- 3D Front Render
- Floor Plan Render
- Floor Plan fully detailed
- Elevations Plan fully detailed
- Building Section fully detailed
- Bracing Plans
- Electrical Plans
- Copyright release to build
- Fully printed on A3 size paper which is ideal for council lodgement and building on site.
- (3 full sets of plans)
|
Buy This Plan
$1295.00
On Sale Today!
|
| Up-Grade to Revit File Construction Plans |
Full Construction Revit Set (choose this plan set converted to Revit File) $2250
Revit files are also complete sets of construction drawings in an electronic file format
The main difference is that AutoCAD is a general computer-aided design and drafting software used to create precise 2D and 3D drawings, and Revit is software for BIM (building information modeling) with tools to create intelligent 3D models of buildings, which can then be used to produce construction documentation. |
Revit File $2250

|
| Modify This Plan |
This plan can be customised
- Send us your contact details and will call you to discuss it more..
- Please tell us which plan number you are after.
|
|

|





