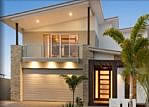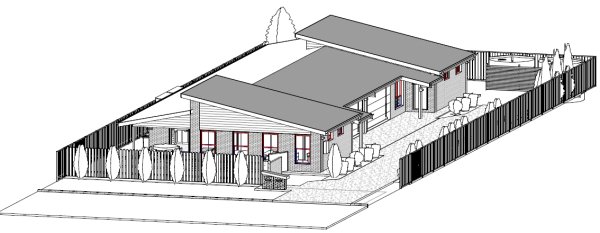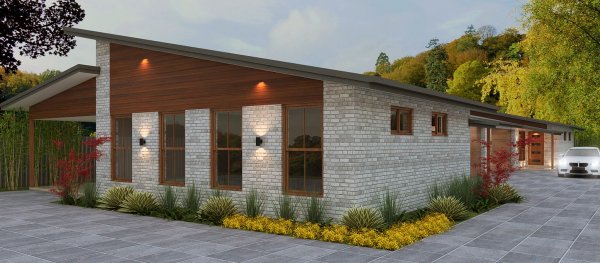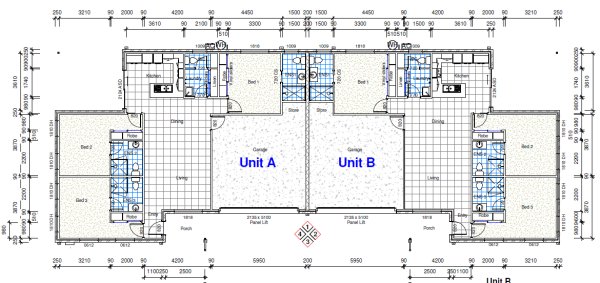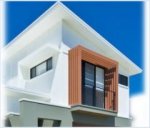| Granny Designs Sale ! |
 |
| Only $9.95 More Details |
Free Custom Australian House Plans Quote
| DUPLEX DESIGNS SALE |
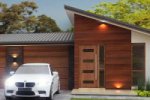 |
| PLANS BOOK $9.95 |
Duplex Design 366DU-SB
| Small & Tiny Plans | 1 Storey House Plans | 2 Storey Plans | Duplex Designs | Sloping Land Plans | Narrow House Plans | Modify a Plan |
