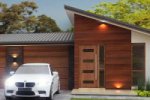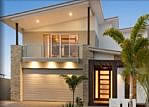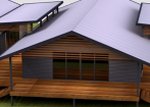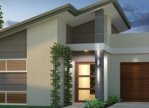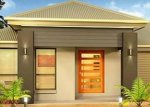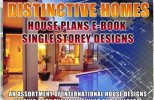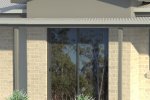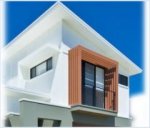| House Plans FOR 1 LEVEL HOMES |
|
| READY MADE HOUSE PLANS |
| DIGITAL BOOK - INSTANT DOWNLOAD |
| With your purchase of our 1 storey House Plans, you automatically receive permission to make
modifications . |
Our concept One Level House Designs will help you create the dream home you are after
Our Distinctive 1 level House Plans are here to help you and combine with your own ideas and layouts |
| Whats included: |
Why Buy Our Digital House Plan Book of Plans ? |
- Stunning 1 level Home Designs
- Large & small 1 Level House plans
- Australian & International Designs
- Home plans for all types of land
- Instant Download
- Optional Construction Plans
- Free Quote to make Plan Changes
- Great Building Tips Included
|
- Saves you time and money !
- Our Houses are beautiful & affordable home plans
- Conceptual designs from leading architects & designers
- Feng Shui help with design tips
- No need to worry about breaching copyright
- Make changes to the design with your draftsman or ours
- Instant Download - Digital Book to use on all computer
- * EASY SAFE DOWNLOAD
|
 |
BUY TODAY ONLY $9.95 SAVE ( $20.00) |
|
 |
Click Here for instant download
Download version ( Normal Price $29.95 ) Save $10.00 |
 |

