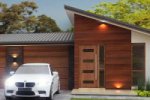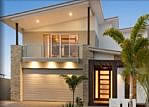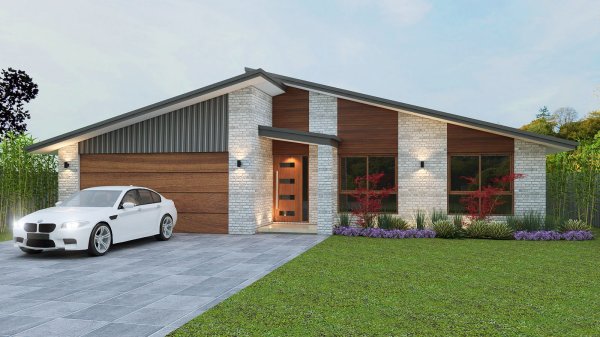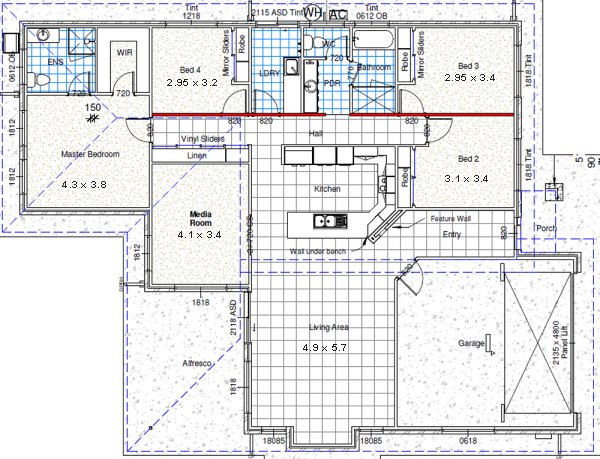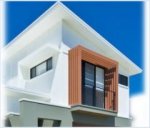House Plan Review Plan 350 Dugong LH
The ideal family and entertainers home design
The 350 Dugong house plan has a modern skillion roof design, for low cost construction and good looks plus a large balcony to the front.
- 4 Bedrooms plus office and study nook
- Home Cinema
- Rumpus - Games Room
- Gallery Area to the foyer
- Robes to all bedrooms
Floor Layout
The lower floor is open plan with the kitchen at the central point. The home has 4 living areas on this floor including a home cinema room, rumpus room, family room plus a large alfresco area.
The upper floor has 4 bedrooms with a study nook, which is a big bonus, as the design also features a study or home office on the lower floor.
The upper floor also has its own family room which opens onto a large balcony.
Bed 1 – Master Bedroom
This is a very large bedroom at 4.6 meters x 4.5 meters so you can have a private siting or reading area for the parents.
It opens onto a super-sized walk in robe and the stunning ensuite features a double shower, double size spa and double vanity, the toilet is also private.
Bed 2
This is also a large bedroom at 3.7 meters x 3.6 meters with a good size robe and large window for light and ventilation.
Bed 3
Another large bedroom at 4.0 meters x 3.0 meters with a good size robe and large window.
Bed 4
This bedroom offers 4.0 meters x 3.0 meters with a good size robe and large window.
Kitchen
The layout of the kitchen is well thought out with an island bench and double size walk in pantry, it is also well positioned and serves all the main living areas.
Home Cinema
The home Cinema is well designed, close to the kitchen and has double doors to enhance the sound to give the full entertainment experience. Being able to close off the room leaves the rest of the home undisturbed for dual entertainment.
ar Accommodation
There is a double car garage in the design which has a private secure internal access to the main house. |

