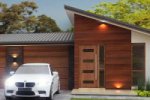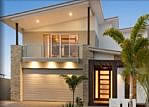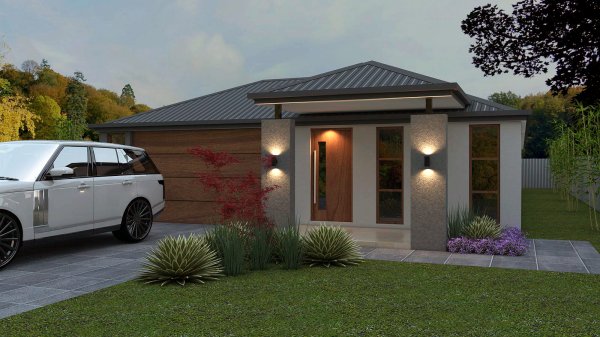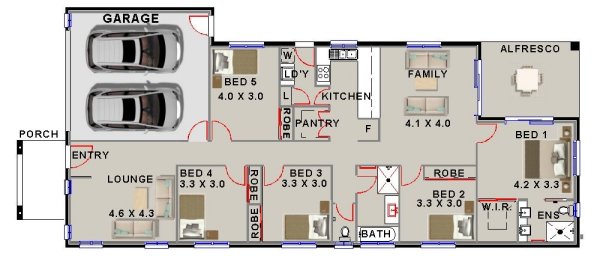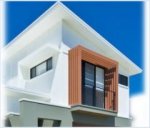House Plan Review - Plan 217NB Narrow Block Design
The ideal 5 bedroom narrow lot home design
The 217NB Narrow Lothouse plan has a modern hip roof design, for low cost construction and good looks designed to fit on narrow land.
- 5 Bedrooms plus 3 Living Areas
- Formal Front Lounge
- Family Room
- Large Alfresco
- Robes to all bedrooms
The Facade
The front façade of a home is always the 1st impression and needs to create impact.
It is hard to get a home to look good when it is narrow, however this home has achieved this with a raised hip roof on the front porch.
Floor Layout
The floor plan is suited to narrow land without losing sight of the family home requirements. The kitchen is at the central point and opens onto the family room and close to the alfresco.
It offers 3 living areas including a formal lounge at the entry of the home, a family room plus a large alfresco area off this.
The home is only 10.44 meters wide, however the garage is designed to sit on the boundary line which will save on council set back requirements.
Bed 1 – Master Bedroom
The master bedroom is 4.2 meters x 3.3 meters giving you plenty of space. This room also opens onto the alfresco through a large sliding door giving the room an open feeling with plenty of light, it also gives the parents quick access to the back yard pool for that late night swim.
It also offers a well-placed walk in robe and ensuite which features a double shower and double vanity.
Bed 2,3 & 4
These rooms are all good sized bedrooms at 3.3 meters x 3.0 meters with a large robe and nice size window for light and ventilation.
Bed 5
This bedroom is a slightly larger at 4.0 meters x 3.0 meters with a robe and window that can be changed to a sliding door if you would like to make it a guest room or teenagers room with its own entrance.
Kitchen
The layout of the kitchen is well thought out with walk in pantry and access to the laundry, it also has a servery bench top for quick breakfast meals for the kids.
Formal Lounge
Upon entry to the home you are presented with the formal lounge room, this is ideal as it gives a great 1st impression of the home and is the ideal parents retreat from the noise and squabbles that can happen at the other end of the home.
Alfresco
The alfresco is well positioned at the rear of the home, off the family room and master bedroom it makes a great location for private conversation or entertainment area close to the back yard pool.
Car Accommodation
There is a double car garage in the design which has a private secure internal access to the main house, it is also designed to sit on the boundary line for that tight narrow block of land.
|

