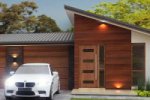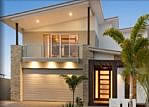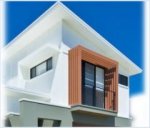| Builders Tools |
|
| Calculators |
|
| Building Help |
|
|
|
|
House Plans Australia + Kithomes Australia + Home Insurance + Home Fianace
|
|
| This Hillside Home Design Includes |
Hillside Home Design Metric Sizes |
- Small Home design
- 3 bedrooms
- Large robes
- Large Kitchen
- Robes to all bedrooms
- Large Deck
|
Living area : 87.70 m2
Deck area : 24.10 m2
----------------------------
Total Area : 114.63 m2
----------------------------
Width of home :14.370 meters
Length of Home:8.460 meters
|
|
|
|
| Basic Pack of House Plans |
Builders Premium Pack |
Full Construction Plans |
- Ideal for Getting Quotes
- Ideal for Redesign
|
- Ideal for Home Contractors
- Ideal for Redesign
- Ideal for Marketing
- Ideal for websites
|
- Full Working Drawings
- Ideal for Council
- Ideal for Sub-contractions
- Modifications Included
|
Today Sale ONLY $49.95
( Save $50.00 Today) |
Today Sale ONLY $159.95
( Save $200.00 Today) |
Today Sale ONLY $950.00
( Save $650.00 Today) |
| Only $49.95 |
Only $159.95 |
Only $950.00 |
- Sketch Plans
- Concept Plans
- 3D Front Render
- Concept Floor Plan
- Concept Elevations
- Copyright to use One Time
|
- Sketch Plans
- Builders Plans
- 3D Front Render
- Dimensioned Plans
- Concept Editable File
- Unlimited Copyright
|
- Working Drawings
- Dimensioned Floor Plans
- Full Elevation Plans
- Electrical Plans
- Bracing Plans
- Unlimited Copyright
|
 |
|
|
| Example Concept Plans |
See Builders Concept Plans |
Example Constructions |
Give us a call with any questions on 07 33 190 916 |
| Note : Builders Premium Pack |
| These house plans are ideal for your websites, blogs, printing, advertising |
| They come in Editable Doc File so you can place your logo, contact details and change the name of the house if you wish. |
| DO YOU WANT CHANGES TO THIS PLAN ? |
| Simply Buy our Concept Plans and use our Custom design Kit to request your changes |
| The Concept Plans - Gives you the copyright to use the plans, or even take to your own Building Designers or Draftsman. |
| This method costs much less than hiring a designer to create a custom home plan for you, and is faster as well. |
|
| OPTION 2 - Get a FREE QUOTE FROM US |
| We have HomeWorld Builders in all areas |
|
HomeWorld offers Professional Independent Builders Australia wide.
Our group of local builders, work together to offer a higher quality, more personal and better value for money building service, through our industry network, house designs and marketing program.
Our professional industry networks – our independent builders are leaders in their field.
They are all dedicated to quality home design and construction through a comprehensive package of expert building and business services – with a commitment to delivering ethical, honest and quality workmanship, excellent customer service and value for money. |
 |
|
|
|
acreage house plans - Hillside Home Design FOR SLOPING LAND
|
keyword reference:
homestead style house plans,house plans,acreage house plans,Sloping Land House , House plan for sloping land , Off the ground house lands , House plans on stumps , House plan on posts , Pole home , Hillside house plans , Pole house Plan , New home on poles , Sloping land pole home , Granny Flat ,House Plan for sloping land WOW ! FACTOR,Australian House Plans,new house plans,Australian Floor Plans,Home Plans,Bunnings,ikea,House Plans,house plans,House floor plans,Floor Plans,FLOOR PLANS,floor plans,Floor Plans, Plans |
|
|



















