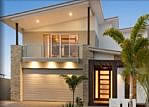ustralian House plans and floor plans ebook easy down load for sloping land and hillside house designs.
This ebook is for hillside and sloping land home designs and floor plans. We have a range of hillside designs included in the ebook, including narrow floor layouts to suit all size lots of land from small lots through odd shaped land. We have also designed a range of floor plans to suit all budgets. So whether you are looking for a small or a large design of floor plans, we have the ebook of plans to suit you. We make it easy to get your dream home started now.
New Zealand Designs & Floor Plans
Home designs have also been designed for New Zealand conditions by Australia and New Zealand Architects and Architectural Home Designers. Australian and New Zealand Builders have been using our designs for over 30 years . Our Architectural Designers and House Builders have made the designs cost effective so you have the minimum of building waste to cut costs in the building process.
Australian and New Zealand Kit Homes
Our home designs also have many designs for kit homes. These can be delivered to site in kit home form ready for easy erection and cut down on site labor time. The kit home designs come in single level, 2 storey kit homes , duplex design kit homes and also granny flat kit homes. |


















